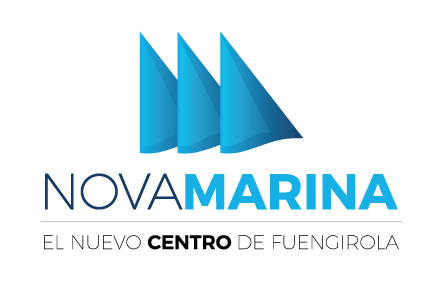

• Foundations and retaining walls made of Geotechnical Study-approved reinforced concrete screens.
• Supporting structure of columns, waffle slabs and reinforced concrete slabs.
• Passable terraces with non-slip porcelain stoneware finish, Non-passable terraces with a gravel finish.
• Floating terraces in the attics.
• Sloped roofs: Sikaplan 15 G-03 or similar system in grey or similar colour with thermal insulation.
• Enclosure with two sheets of perforated brick backed in the interior with a self-supporting partition, acoustic and thermal insulation, and a double layer of laminated plaster.
• Exterior façade with SATE or similar type cladding with a white finish.
• Glass railings.
• Partition walls between houses of factory-clad brickwork on both sides, with self-supporting, insulating partitions and double-laminated plasterboard.
• Separation between dwellings and common areas: self-supporting brick wall cladding on the inside and covered with plaster on the outside.
• Self-supporting interior partitions, with insulation and double laminated plasterboard in dry areas and single WR panel in wet areas. False laminated plate ceilings in hallways and bathrooms.
• General flooring including kitchens, bathrooms and terrace of porcelain stoneware (from the PORCELANOSA brand)
• Exterior in lacquered aluminium and low-emission double glazing.
• Motorized blinds in bedrooms, and throughout all apartments located on the ground-floor.
• Interior security entrance door.
• Lacquered interior doors.
• Built-in wardrobes with lacquered doors, internally lined with drawers and hanging bars.
• Vertical walls of homes coated with off-white paint.
• Tiled in bathrooms: stoneware or white paste in neutral colours.
• Fully equipped kitchens including appliances.
• Hot water, air-con and central heating provided by aerothermal energy.
• Video intercom.
• Natural stone flooring.
• Wall cladding with stone or wood.
• Metal railings with wooden handrails.
• LED lighting in communal areas activated by presence detectors.
• Electric type 1.10 m × 1.40 m accessible cabins with high quality interior cladding.
• Access to all floors.
• Automatic sectional type door. Expectation to recharge electric vehicles according to regulations.
• Smoothed concrete flooring with surface treatment.
• Marked parking spaces.
• Ventilation and protection measures against fires according to regulations.
• Painted vertical walls and stoneware floors.
• Provision of LED lighting in doorways and stairways activated by motion detectors.
• Exterior lighting for pedestrian access and garden areas.
• Overflowing pool.
• Non-slip porcelain stoneware flooring inside the pool.
• Showers, life-saving floats and portable lift for wheelchair users.
• Porcelain stoneware flooring.
• False ceiling and walls finished with white paint.
• LED lighting.
• Fully equipped gym.
• Sauna.
• Spa with heated water pool.
• Toilets, changing rooms and showers.
• Plantations of Mediterranean species with low water consumption, adapted to the local climate.
• Gastro-Garden.